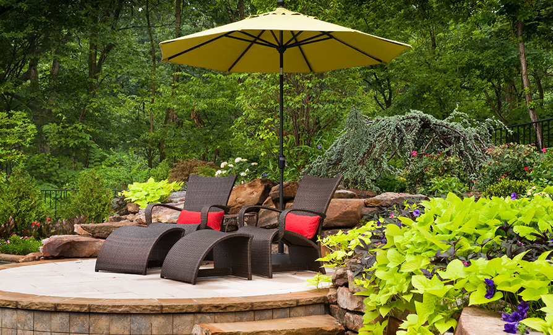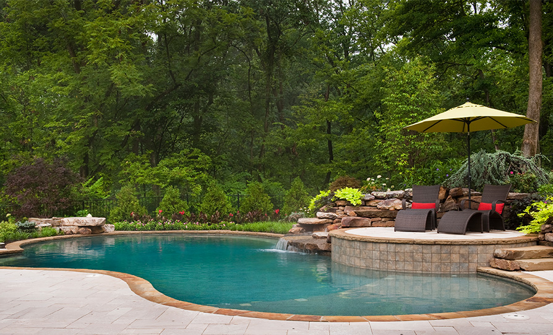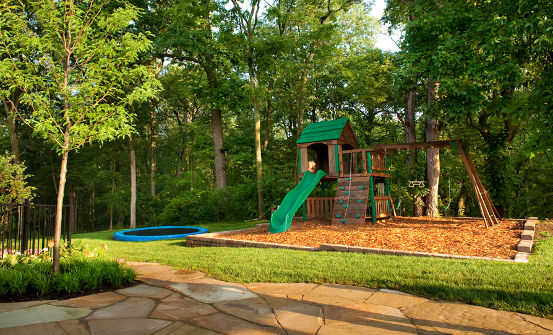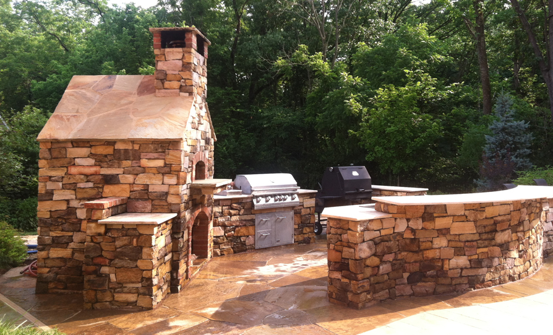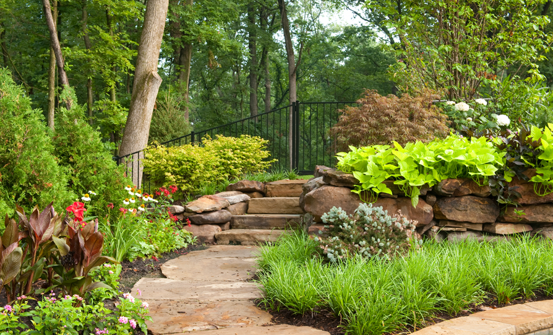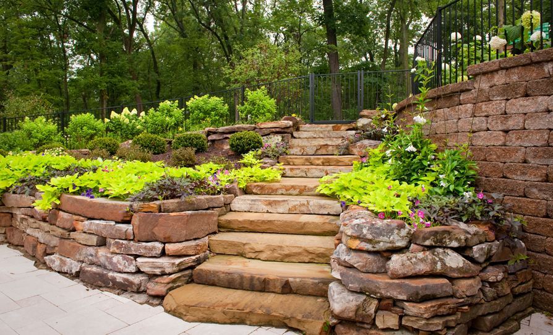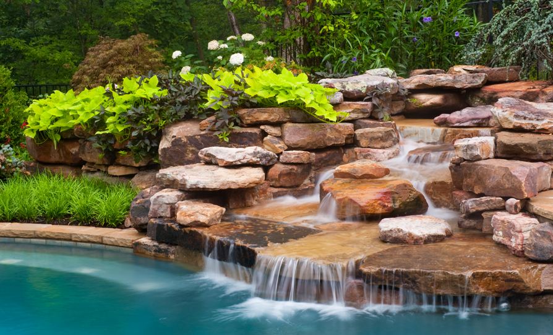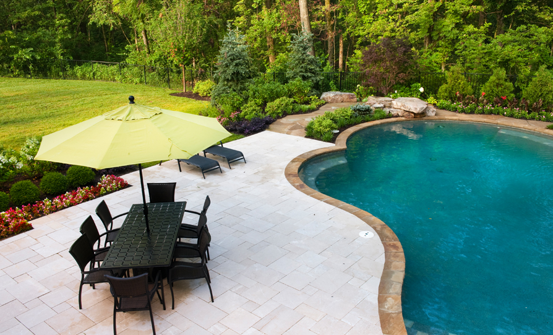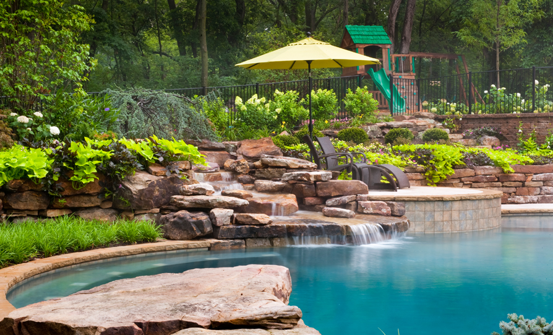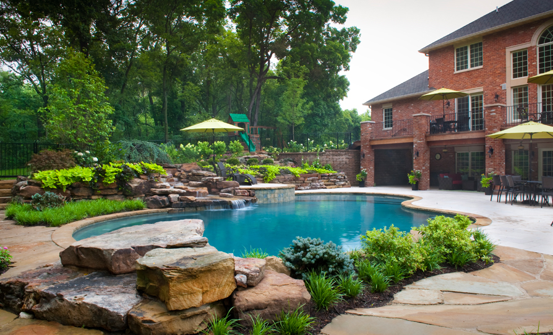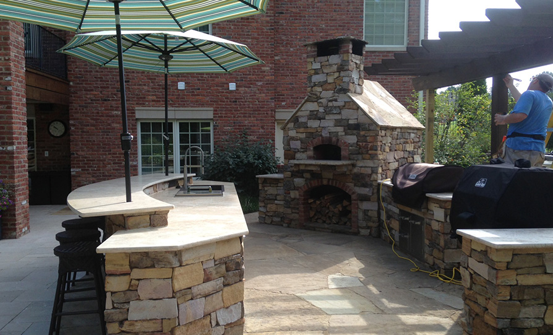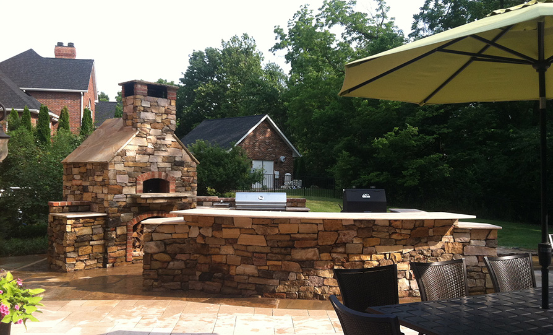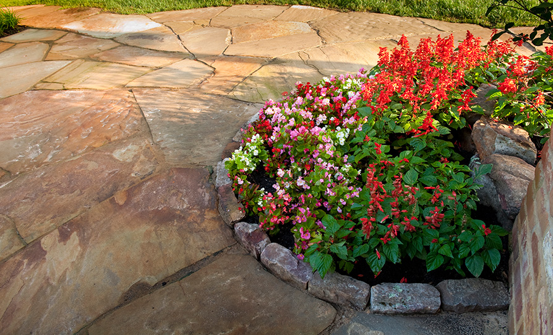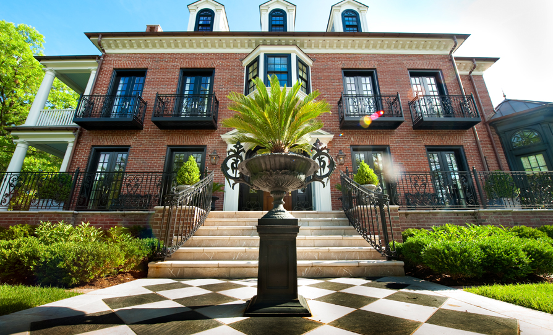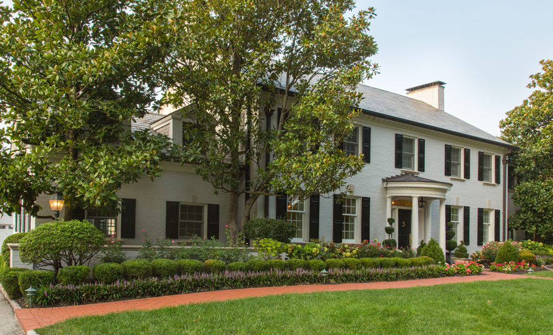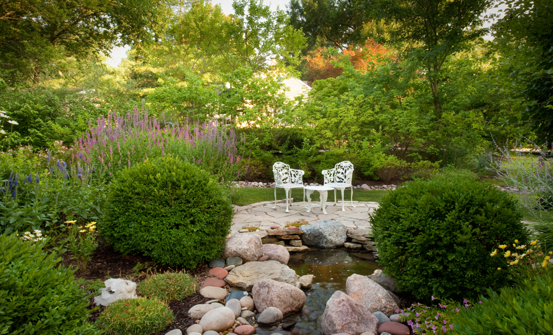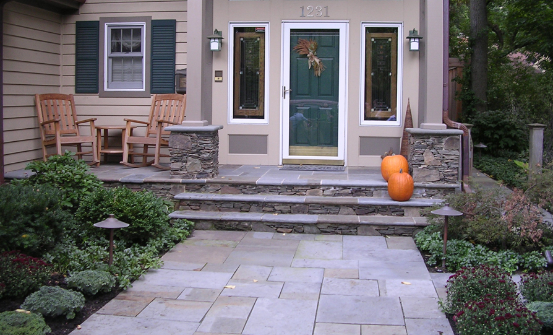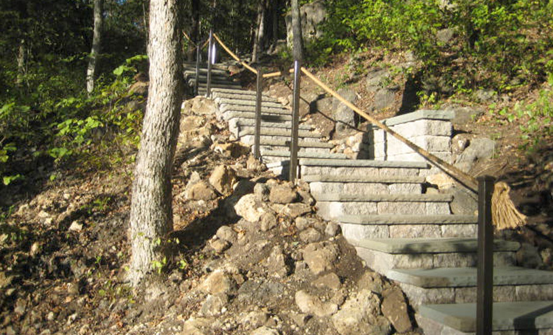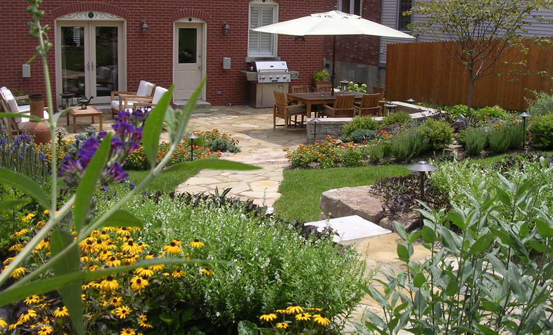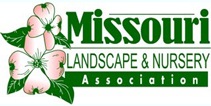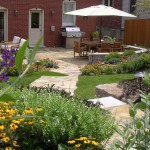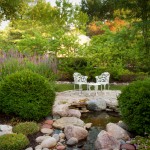FAMILY RESORT
LOCATION: EDWARDSVILLE
Project Description:
Enter paradise just by stepping out your back door! The clients have four children under the age of ten and wanted to transform their Midwest backyard into a personalized retreat they could enjoy with family and friends.
The client desired a pool that offered a resort-style feel. We custom designed the layout by choosing to form and pour the pool. A shallow wading lagoon at the entry flows organically into the main swimming area. The raised lounge area, to the side of the pool, is tucked into the natural stone hillside, offering a space to relax while keeping a watchful eye on the children. A large sandstone slab is cantilevered over the deep end for use as a dive rock. We wanted to make sure the resort-style renovations complimented the woodland setting. To achieve this we utilized the existing terrain so that the water fall appears to naturally flow out of the hillside. Flagstone coping fabricated on site, adds detail to the pool and creates a unified look throughout the site. The Caribbean blue water is contrasted by using a lighter color Turkish marble for the pool deck. The repetition of flagstone and sandstone boulders creates a natural, unified look. The landscape is balanced by using hardy Midwest plants accented by vibrant tropical vegetation.
Natural stone slab steps transition from the lawn to the pool area. Sandstone ledge rock was used to retain the existing hillside. Using the same type of sandstone as the pool coping and flagstone landings, we were able to create a cohesive feel across a large space.
The existing deck needed to be renovated which allowed us to redesign the structure and properly space out the brick columns bringing them into scale with the house.
In order to match the Brazilian hardwood showcased inside the home, we used Ipe to finish the deck. A water retention ceiling below the deck was installed so that the space under the deck could be used as a lounge and media center.
To provide room to run and play, we cleared some of the natural wooded area to create additional space on the upper terrace for a play set.
The final phase of this project was creating an outdoor kitchen complete with a pizza oven, granite workspace, built in appliances and trellis.
Service Description:
Landscape Design, Plantings, Pools, Kitchens, Water Features, Hardscaping, Retaining Walls, Lighting

